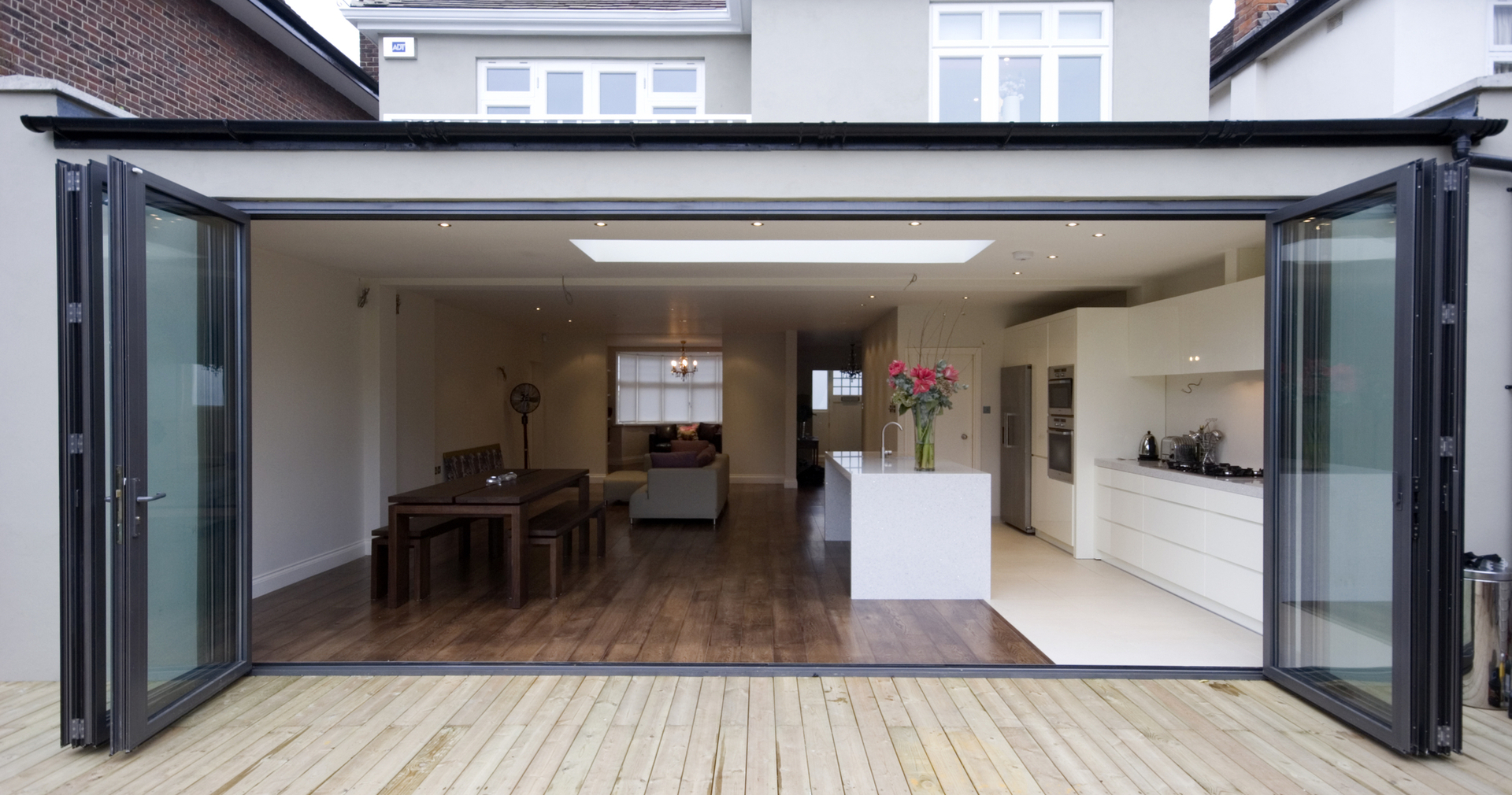12 House Extension Types Explained
Posted on 28th April 2023
If you're looking to add value to your home or create more space, a home extension may be the perfect solution. There are many different types of home extensions, each with its own advantages and disadvantages. In this article, we will explain the different types of home extensions available in the UK.
Single-storey Rear Extension
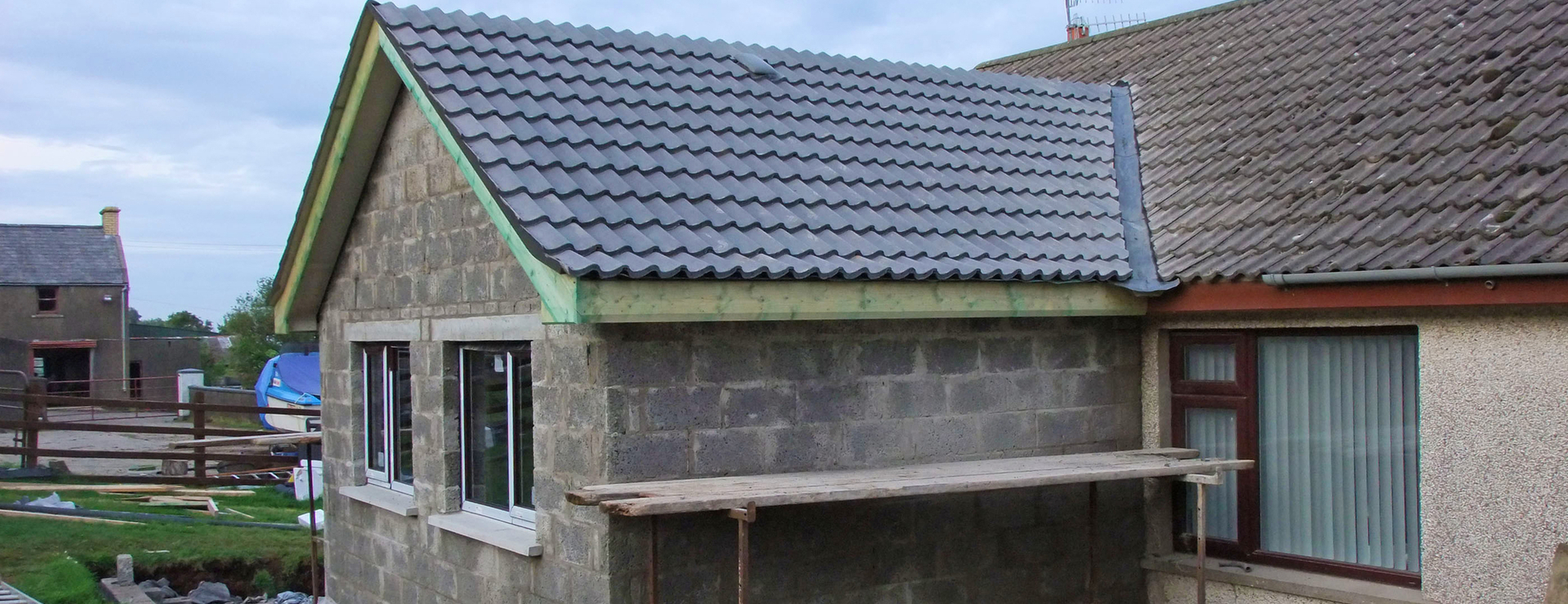
A single-storey rear extension is an excellent way to add space and value to your home. It provides the opportunity to not only expand outward, but also open up internal spaces for reconfiguration. For example, you can combine a kitchen and dining area within the extension, creating a sense flow between these two areas.
It can also be used to separate out different parts of a house or provide extra storage in various rooms. With this type of extension, you will benefit from its size increase whilst ensuring it looks like a natural part of your home that seamlessly blends in with existing architecture.
Side Return Extension
A side return extension is the perfect choice for those who want to make the most of their property while minimising disruption. Rather than expanding outwards towards the rear of a home, it makes use of the side return - a small alleyway between two adjacent properties which normally sits empty and unused. By making clever use of this space, you can widen your home without infringing on your garden area.
The relative simplicity and cost-effectiveness of this type of extension make it an attractive choice when compared to other options; build time is typically shorter and there are fewer materials involved, making it one of the least expensive choices available.
Wrap-around Extension
Also known as an L-Shaped Extension, a wrap-around extension is a combination of a rear extension and a side extension. It involves adding an extension to both the back and side of your house, creating an L-shaped extension.
A wrap-around extension is the perfect option for homeowners looking to truly maximise their living space. By wrapping your home, you can connect a rear and side return extension into one large L-shaped space which can be used for an open plan kitchen or even a conservatory. This style of extension not only offers much more space than other options, but it also allows you to use that extra room however you want. Whether it's a spot for extra cupboard storage, a bigger dining area or even simply connecting two existing rooms together, the possibilities are endless when it comes to a wrap-around extension.
However, the cost of this style of extension is slightly higher due to its complexity and size. Despite this, most homeowners still find the extra investment worth it as they can effectively double or triple the size of their original kitchen while also letting in precious sunlight into their homes at the same time.
Double-storey Extension
If you are looking for a way to add more space to your home, a double-storey extension is a great option. With its many benefits, a double-storey extension can be a wise investment for your future. It involves extending a property in the same way as a rear, side return or wrap around extension but with an additional level built on top.
Though building an extra level seems very complicated, the benefits can make it a viable option for many homeowners. The extra space adds room for an extra bedroom or another living area, while also opening up the kitchen area to create more space down below.
A double-storey extension will require planning permission and is likely to require a higher budget than a single-storey extension, but when done correctly it can really transform a home inside and out. Not only does it add extra space, but it can also give your house a fresh new look from the exterior with additional windows and roofline helping elevate its aesthetic qualities.
Single-storey Extension
Single-storey extensions are a great way to increase the size of your home without compromising its integrity or aesthetic appeal. They can be added to the rear or side of your property and consist of only one level, making them suitable for a variety of purposes ranging from family gathering spaces to offices or extra playroom.
Single-storey extensions are less expensive and disruptive than double-storey extensions, but they also offer less space. They also tend to be easier to get planning permission for.
The installation of bi-folding doors into this type of extension helps to seamlessly connect both the house and garden, perfect for when you want to make the most out of balmy summer days. There are two roof options that you can choose from – pitched roof and flat roof – which enables you to tailor the look of your single storey extension however you wish.
As a bonus, many homeowners also opt for skylights in their single-storey extension, as they help bring in lots more natural light which is ideal for open-plan kitchen/dining areas.
Loft Conversion
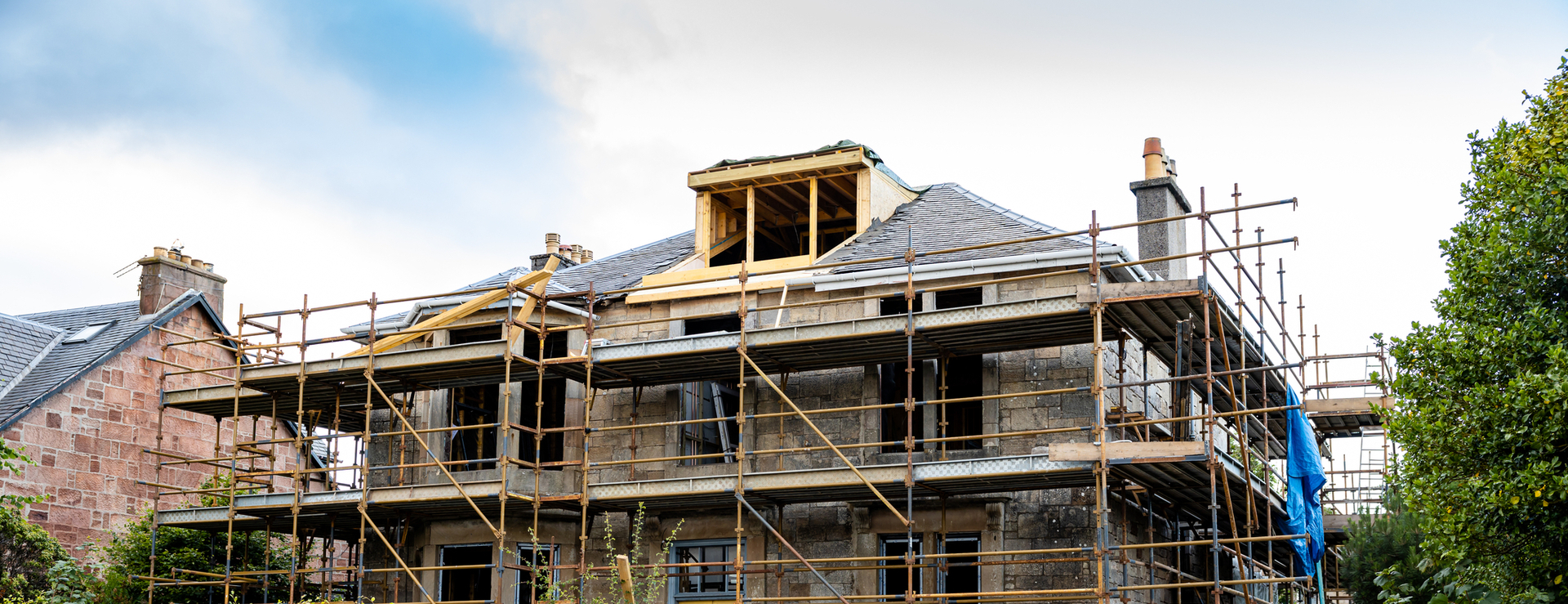
More of a conversion than an extension, a loft conversion is the perfect way to add extra living space to your home without having to build an entirely new structure.
It involves converting the existing loft space into another room, which can then be used as a bedroom or whatever you desire. Depending on the size of your loft will determine how much can be achieved with the conversion, but with bigger homes, a good sized bedroom and toilet can usually be fitted.
For larger lofts there are several options when considering a design for a loft conversion. One option is to alter the roof and make it more vertical which will create additional headroom and provide better access to the converted space. Alternatively, some lofts may be able to benefit from dormers or skylight windows to increase natural light inside, making it feel much lighter and airier than before. With such flexible options available, loft conversions offer homeowners the ability to upsize or modernise their living spaces quickly and cost effectively.
Over-structure Extension
The over-structure extension is an excellent way to add extra space above a single-story structure such as a garage. It is ideal for many UK houses as it means not sacrificing any precious garden space. This type of extension has become increasingly popular in recent years as people look for ways to transform their living spaces.
The benefit of opting for this type of structure, compared to extending the ground floor, is that it allows much more creative freedom with the interior design of the new room. It also tends to be less disruptive than ground-floor extensions during construction. However, professional advice is advised as some garages may not have strong enough foundations to support an additional level. The importance of getting professional advice cannot be underestimated - especially when making major structural changes such as these.
Porches
A porch can be an advantageous type of home improvement for homeowners looking to increase their home's market value and improve kerb appeal.
Porches are usually used as an entrance or entryway into the home and are ideal for providing a buffer between the front door and living room, while also proving ample space to store coats, muddy shoes, and umbrellas.
Building a porch extension generally does not require planning permission so long as it is unheated and separated from the house by an internal door.
When constructing a porch addition, it is important to define its purpose before beginning. Will you use it as a place to welcome guests? Or maybe a place to get some much-needed natural light? Or perhaps you just need that extra storage area or additional entranceway. Whatever the reason may be, there are plenty of materials and ways to go about making your porch/entranceway both attractive and durable for years down the line.
Conservatories
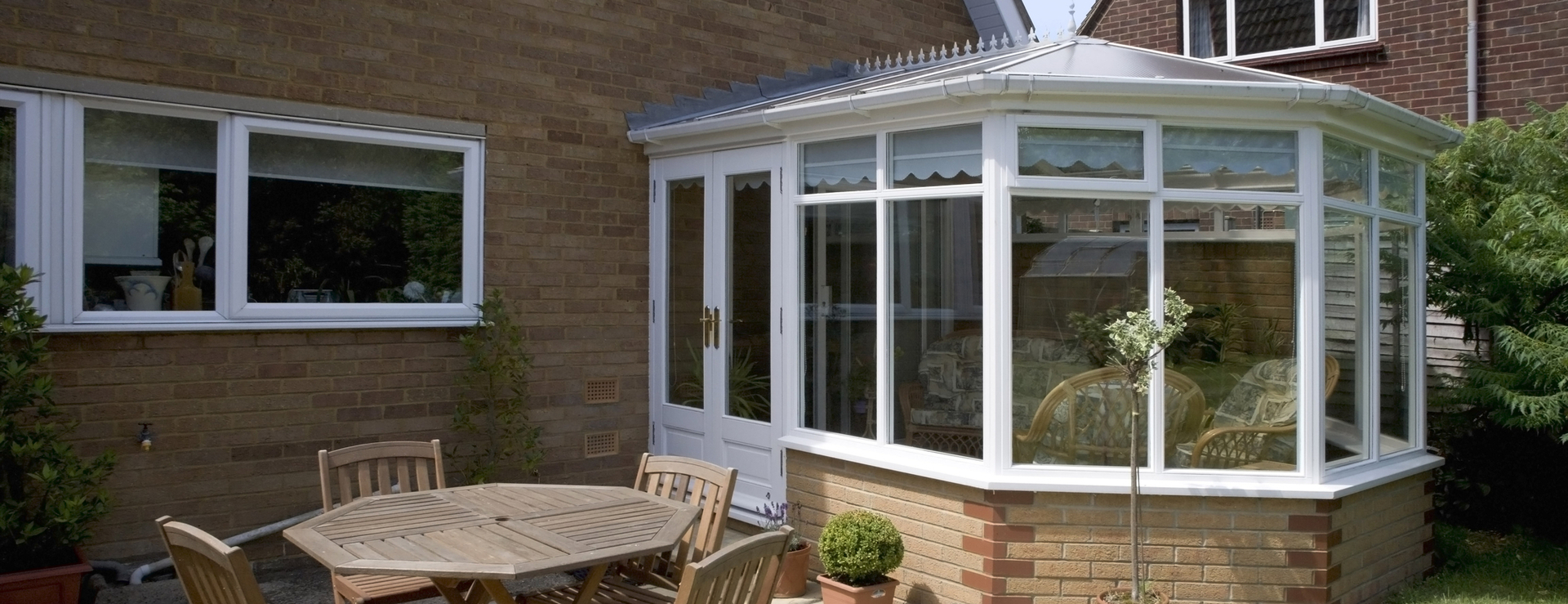
A conservatory is a great choice for adding extra room to your property without the time, effort and cost associated with building a standard single-story extension. It adds an additional living space that looks and feels like you're outside without actually being outside.
Generally speaking, conservatories are made of either UPVC, timber or aluminium, making them hard-wearing yet aesthetically pleasing. They can provide extra space for a variety of uses including an additional dining area, a sunroom or even a home office.
Whether or not you need planning permission for your conservatory depends on the following factors:
The size of your conservatory
The location of your conservatory
The materials used to build your conservatory
The impact your conservatory will have on your neighbours
In most cases, you will not need planning permission for a conservatory that is:
No more than 4 metres high (3 meters high if it is within 2 meters of a boundary)
No more than 30 metres² in size
Does not extend beyond the rear wall of your house by more than 6 metres
Does not cover more than half of your garden
Does not have a roof that is higher than the roof of your house
However, you may need to apply for planning permission if your conservatory exceeds these limits or if it will have a significant impact on your neighbours.
Building control still applies to conservatories, and it is always best to check with your local planning authority before you start building a conservatory to make sure that you do not need planning permission.
Orangeries
The difference between orangeries and conservatories is that a conservatory is a glass structure that has a brick base and a pitched glazed roof, while an orangery has a brick structure with large windows and a flat roof with a glass lantern.
Orangeries offer the best of both worlds. You’ll get lots of natural light pouring in from the large windows and glass lantern, but it will still feel secluded and cosy like a traditional extension would. Most people use orangeries as an additional dining room, playroom, living space, or office.
Garage Conversion
A conversion rather than extension, a garage conversion is an excellent option for those who need extra living space but don’t want to go through the expensive and time-consuming process of building a regular extension. Converting your garage into an extra room is a great way to make use of existing space, while also increasing the overall value of your property.
Garage conversions are often used as a playroom, an extra bedroom or a home office. However, it’s important to remember that planning permission is usually necessary for converting your garage as it will involve changing the layout of the building.
When it comes to insulation, consider investing in double-glazed windows and doors if you want to keep energy bills low when using your converted garage as a living space. The walls should also be insulated to keep the cold out in winter and make the space comfortable all year round.
Garden Room
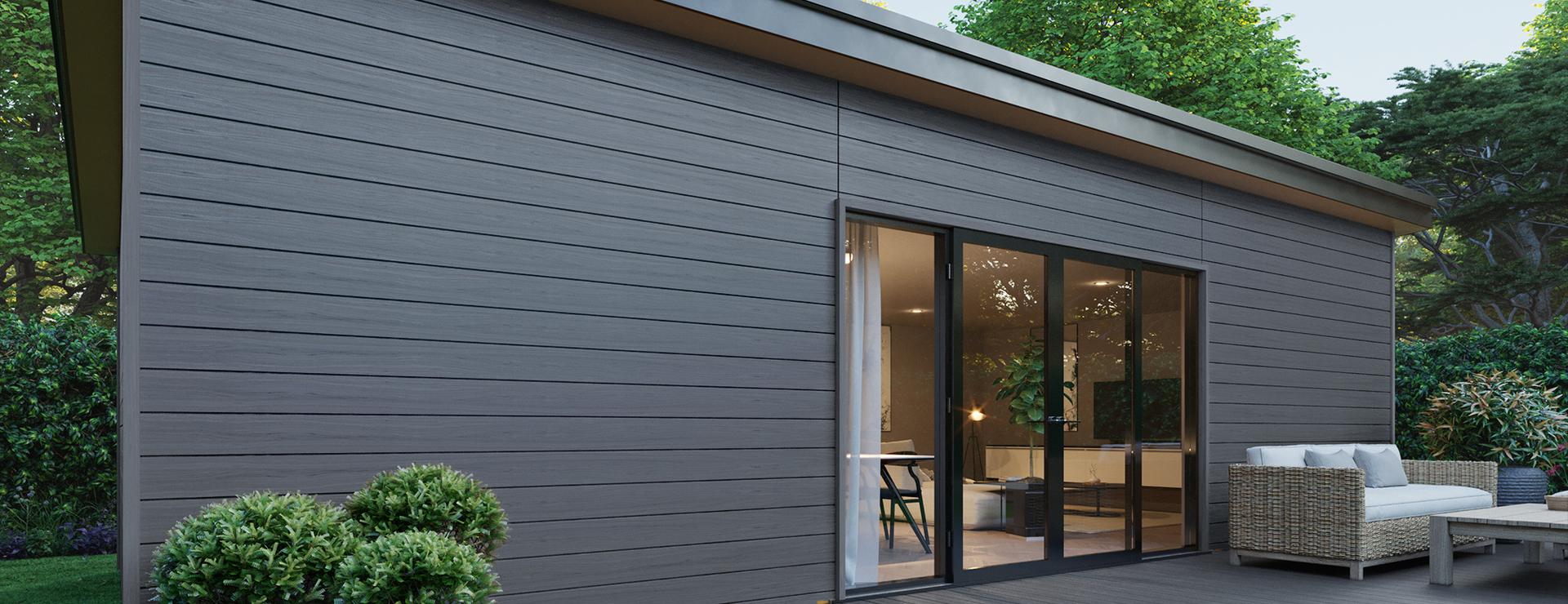
A garden room is a freestanding structure that is built in your garden. While not technically an extension, a garden room is a great way to add extra living space to your home, without the expense and disruption of a full extension.
For more information on garden rooms, read Your Essential Guide To Garden Rooms.
Summary
There are many benefits to adding a home extension. Extensions can add value to your home, create more space, and improve your quality of life. Extensions can also make your home more energy-efficient and sustainable.
If you're considering adding a home extension, it's important to do your research and get professional advice. A qualified architect or builder can help you choose the right type of extension for your needs and budget and help ensure that you get everything done according to local building regulations.

All Roofbase branches carry a wide range of products that provide builders, roofers, and loft conversion specialists with everything they need for their roofing and loft conversion projects.
The selection includes pitched and flat roofing materials, insulation, batten, carcassing timber, OSB, VELUX windows, Marley Solartile, cladding systems, roofline products, and much more.
Share this post:

